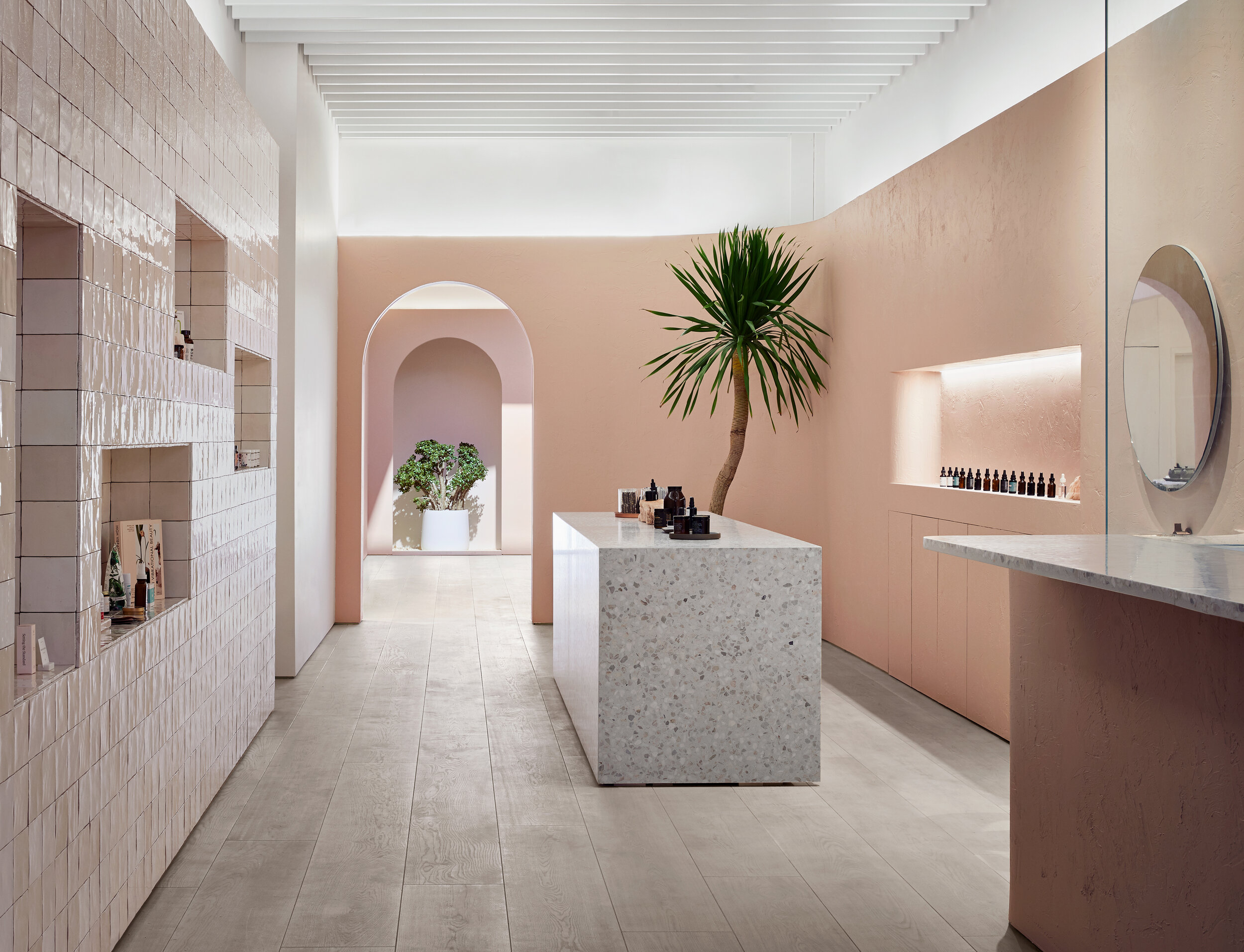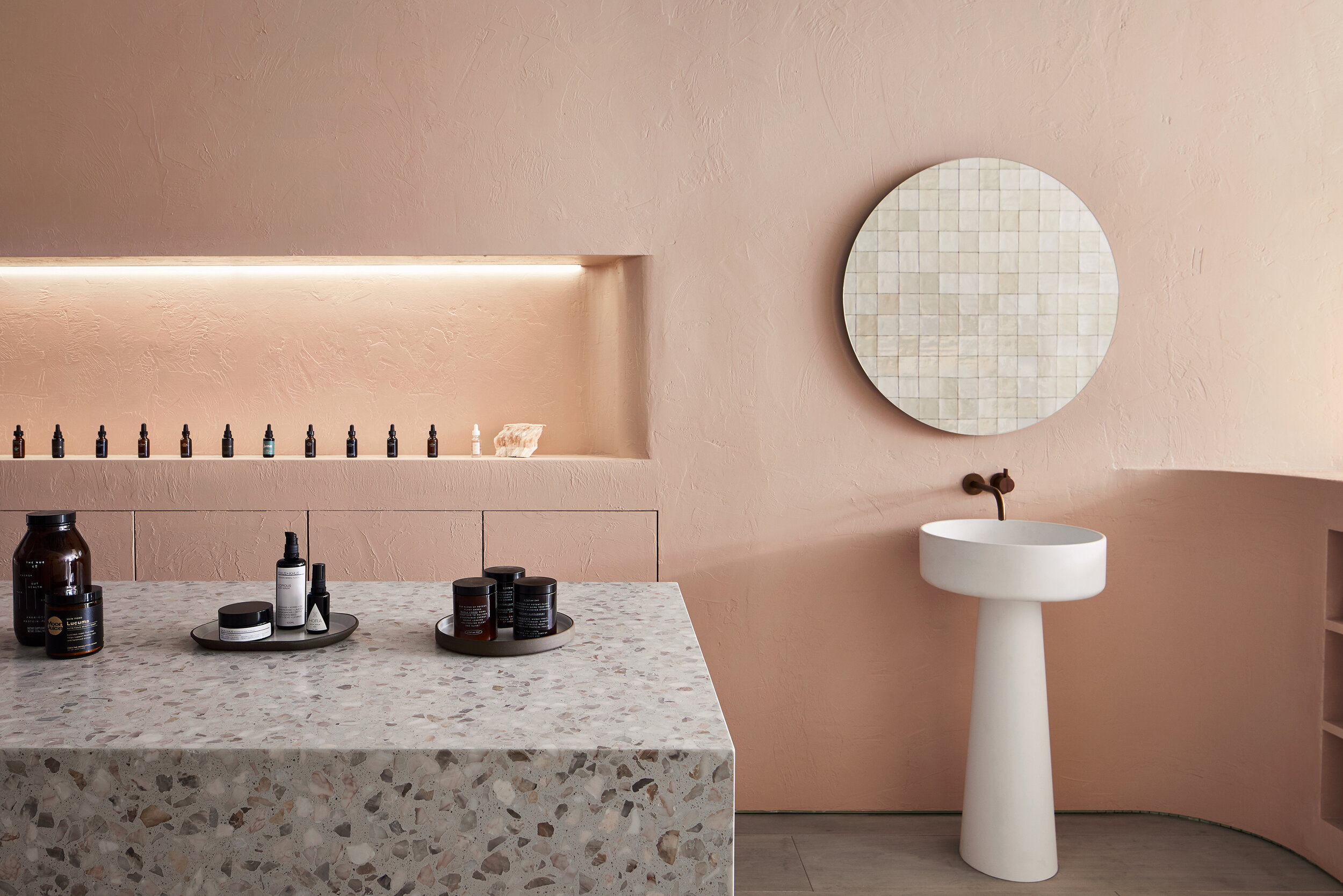A retail space for the CBD brand Standard Dose in the Flatiron area of Manhattan.
In collaboration with SR Projects
In February 2019, Standard Dose, a burgeoning CBD brand hired TUNA and SR PROJECTS to design their first brick-and-mortar store in New York’s NoMad neighborhood. The space features a meditation space, tea bar, beauty counter and sink, and grab-and-go products, with further plans to develop a basement treatment room, a rooftop bar, and the corporate offices on the second floor.
TUNA and collaborator Sacha Roubeni of SR PROJECTS worked closely with Anthony Saniger of Standard Dose to concretize the brand’s identity in the minimalist interior. A central goal of the project was to create a moment of peace in an otherwise hectic location. The materials, lighting and furniture were all calibrated to establish a pervasive feeling of calm. Much of the inspiration for the palette and texture came from Mediterranean vernacular, minimizing hard edges and corners and integrating vegetation. Generally, the space is less concerned with grabbing one's attention and more about subtle moments of interaction, offering a much more relaxed ambiance than a typical retail store.
Essential to the design was the approach to the space’s proportions. As with many storefronts, the empty space was very narrow and tall. We used a central feature wall to anchor the space, visually connecting the entire store while also defining the separate product zones. Through striking lower datums and easing corners, as well as dropping a baffled ceiling we were able to alter the perception of the space’s proportions.
The space also maintains a single sight line from the street all the way to the back of the meditation space where we've placed a large Jade plant. This view, framed by arches, is intended to invite exploration while also careful not to show too much so that the spaces reveal themselves as one progresses, ending in the meditation space beneath the skylight.
James Turrell, First Light, 1989-90
… then there's the CoeLux skylight. We’ve been lucky enough to be the first to provide it in a space accessible to the public in NYC. The science is rather complicated (and very much proprietary) but generally, its a combination of a super-powered LED, mirrors, and nanoparticles, all contained within a massive box suspended from the ceiling. We opted for the largest they have with the light fixed at a 45 degree angle which matches with the natural position of the sun relative to NYC. The company has begun to research the effects of the product with a few early studies suggesting that it could improve well-being in healthcare environments and senior facilities. As architects we are particularly intrigued by the implications of the technology, especially in a city as dense as New York where darkness and shadow is a constant issue.
Photo by David Mitchell
Treatment Room rendering by Samantha Anderson













